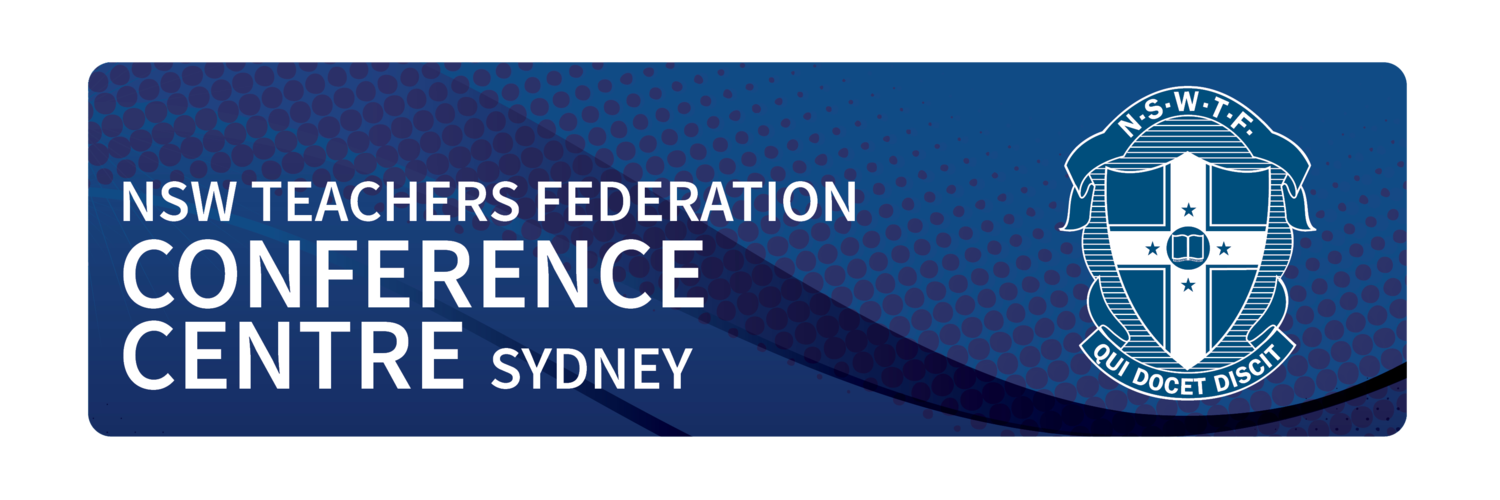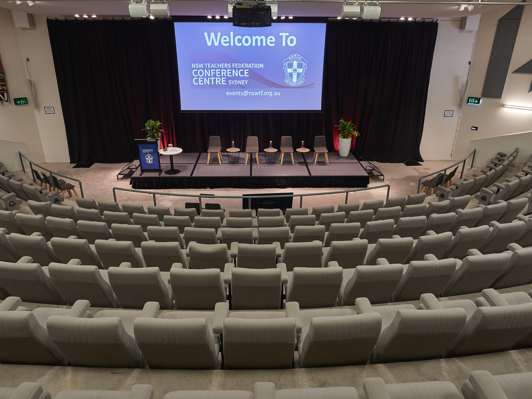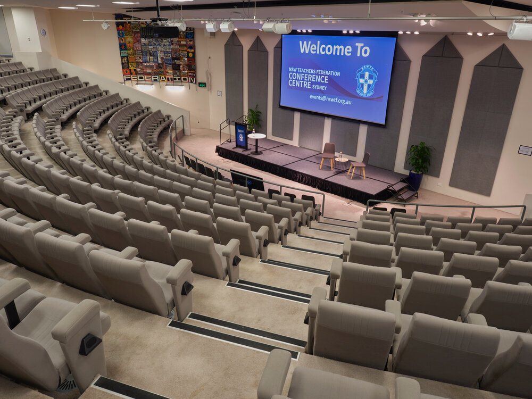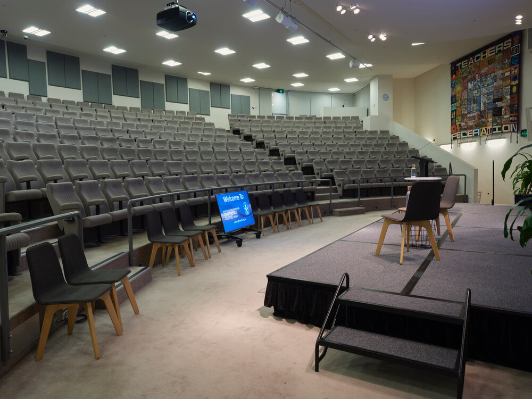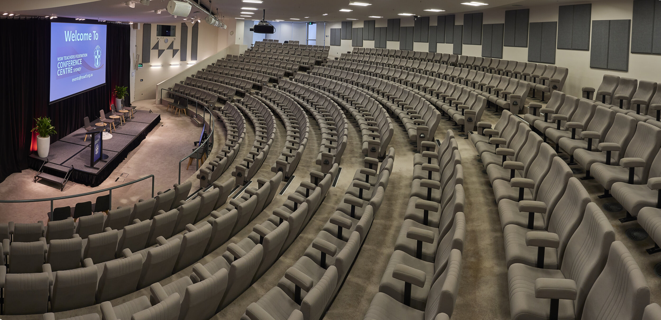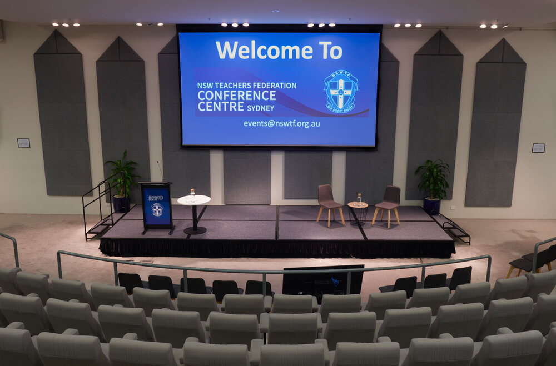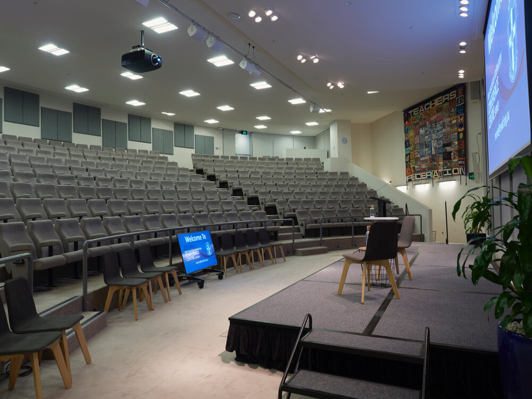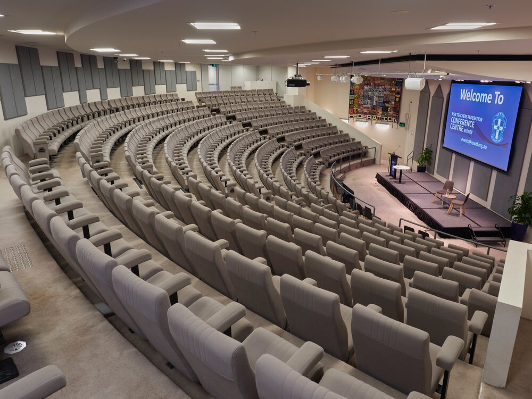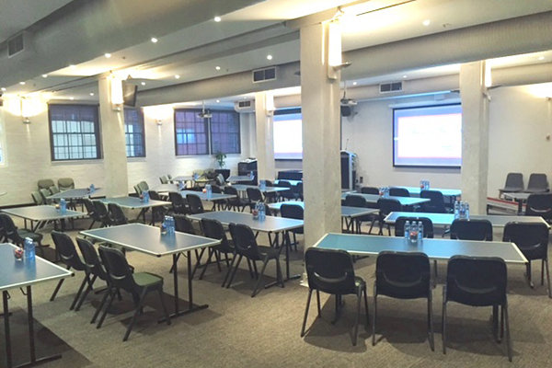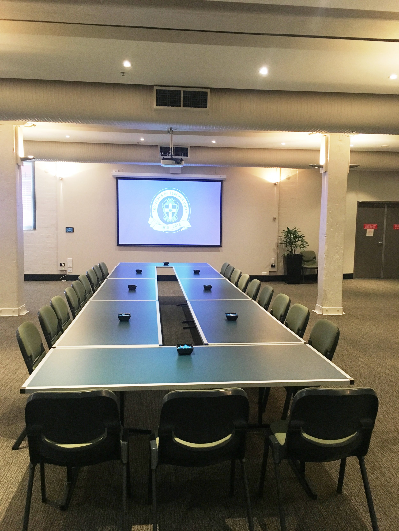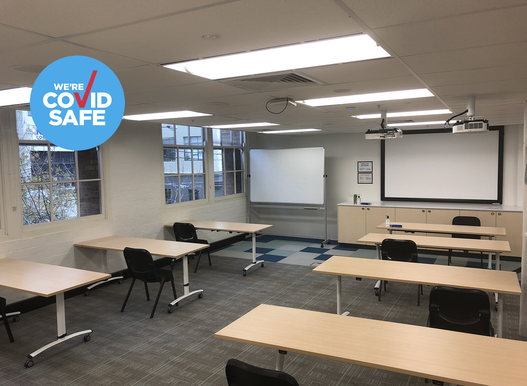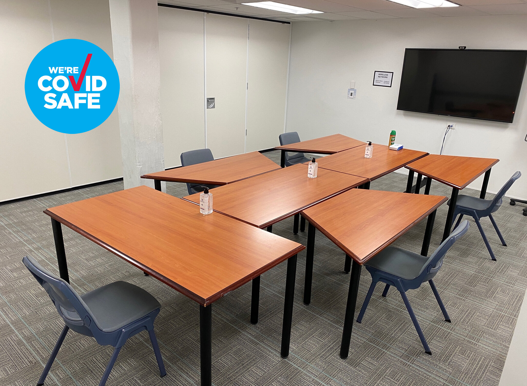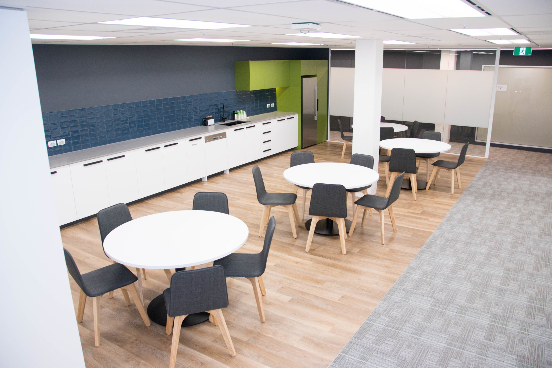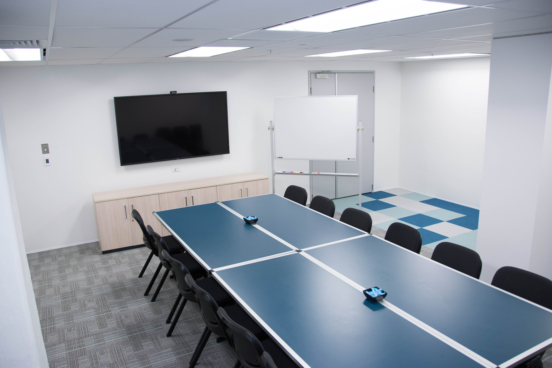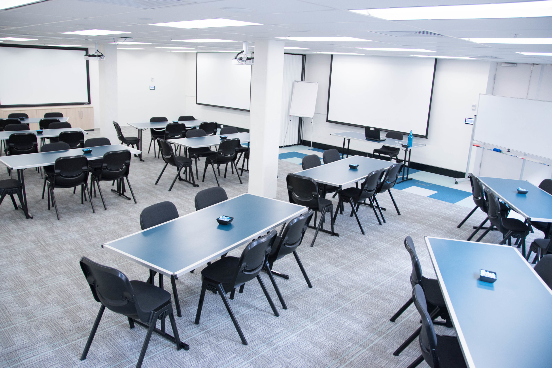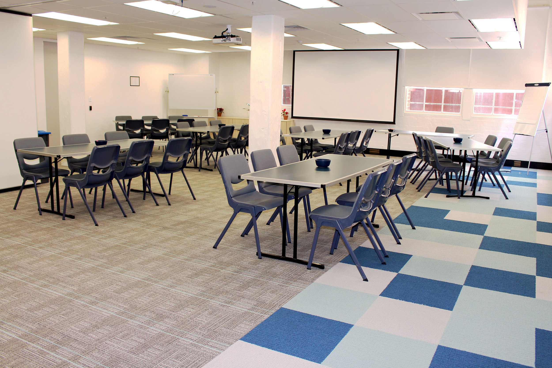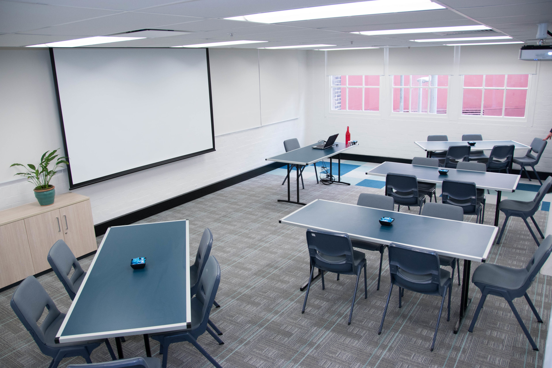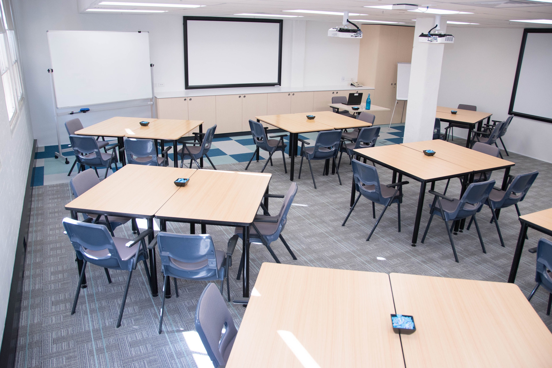About The Centre
The Federation Conference Centre offers a complete professional conference package in a stylish, contemporary setting. Purpose built and recently upgraded the conference Centre is situated over two floors. The Centre comprises of an Auditorium that can cater for 400 people, and 7 other multi-function rooms of varying sizes. We even have a bar attached to our Heritage Room on the Ground Floor for networking. The Centre is ideal for conferences, seminars, corporate meetings, workshops, award ceremonies or for your next special cocktail event.
Auditorium
The Auditorium offers a professional space for your next Conference, AGM, Meeting or Lecture.
Tiered seating for up to 400 guests
Laser 4k projector
250" motorised projector screen
Wireless presentation system
Live streaming facilities to Youtube, Facebook, LiveStream and Google Hangouts
Video conferencing facilities
Video recording facilities
Lapel microphones, wireless hand held microphones, headset microphones, wired microphones, lectern with gooseneck microphone.
Hearing loop
Lift access
Heritage Room
The Heritage room offers a unique space with natural sunlight and built in audio visual, perfect for your next meeting, workshop, round table event or evening function.
Seating for up to 90 guests theatre style
Capacity for up to 180 guests for a cocktail event
Equipped with a working bar
Natural sunlight
2 x Ceiling mounted projects and screens
Access via Mary Street or From auditorium
Wheel chair access
Potential breakout space from the auditorium
Nearby restrooms
Download Heritage Room floor plan
Level 1 Meeting Rooms
A small number of meeting rooms are available on level one. These rooms can be used on their own or as breakout spaces for a larger Conference. Please contact our events team to work out which one suits your individual needs.
Intimate meeting and boardrooms
Adjustable walls provide flexibility
Rooms available with natural light
Nearby restrooms
Easy access to the ground floor Conference spaces
Ceiling mounted projectors and screens
Access via Mary Street
Wheel chair access via lifts
